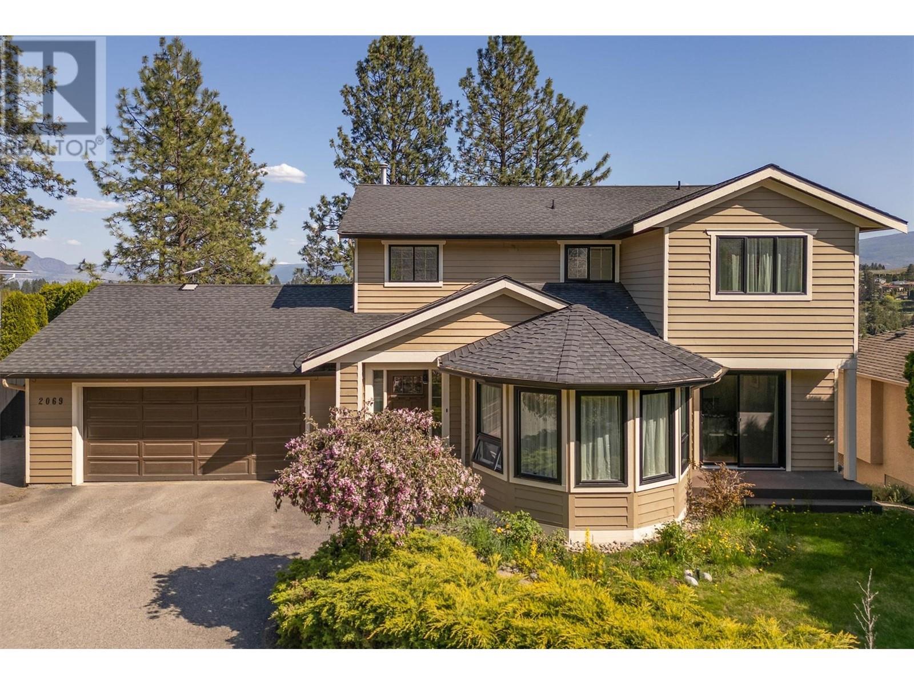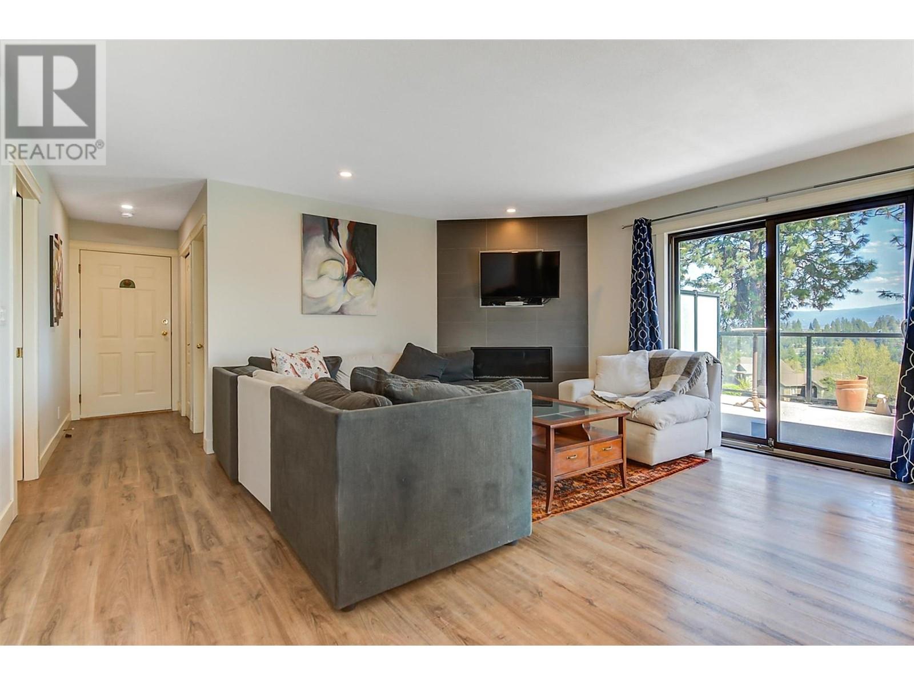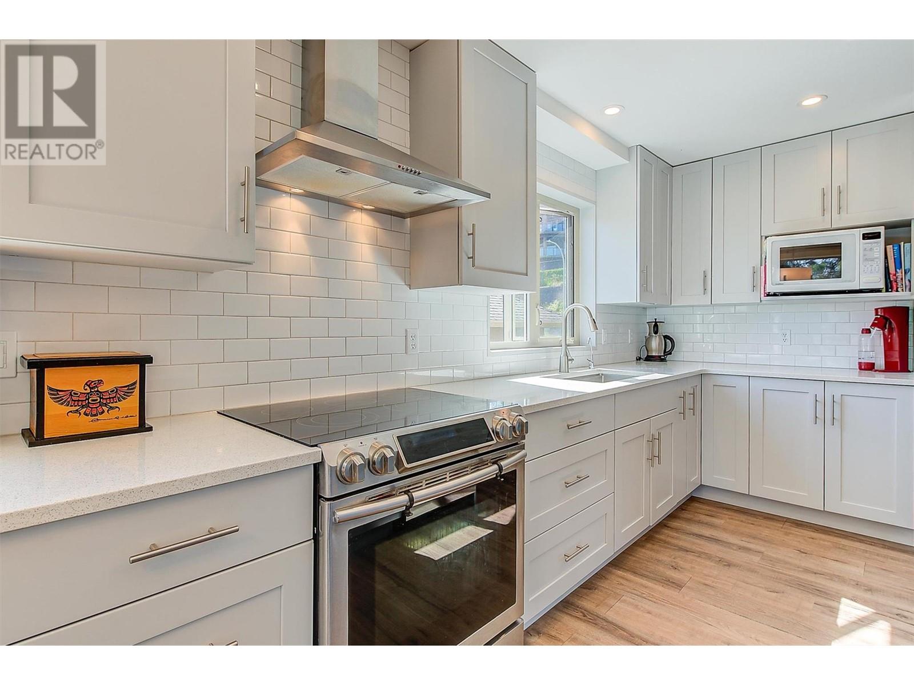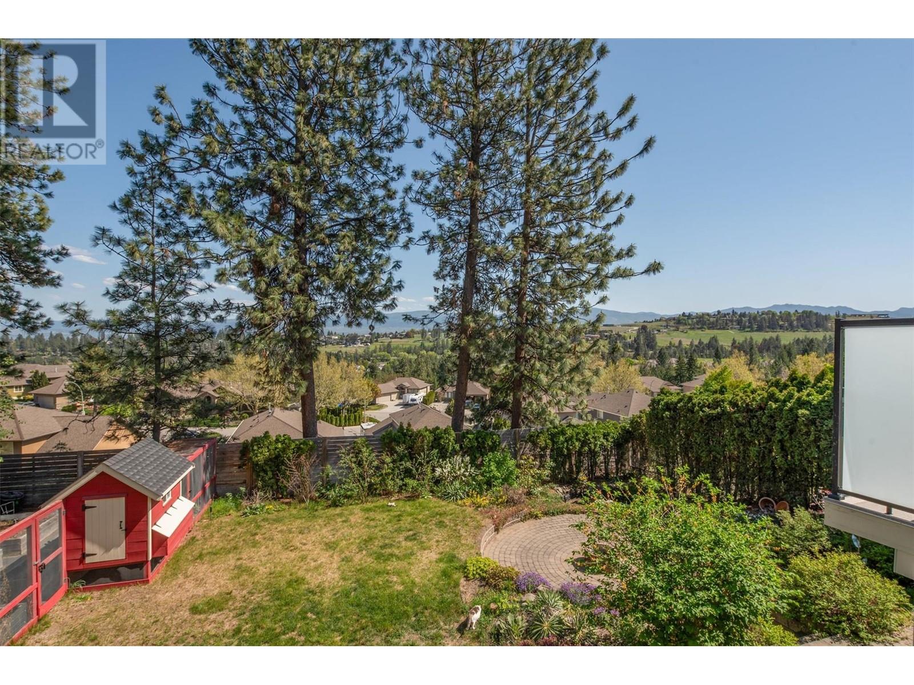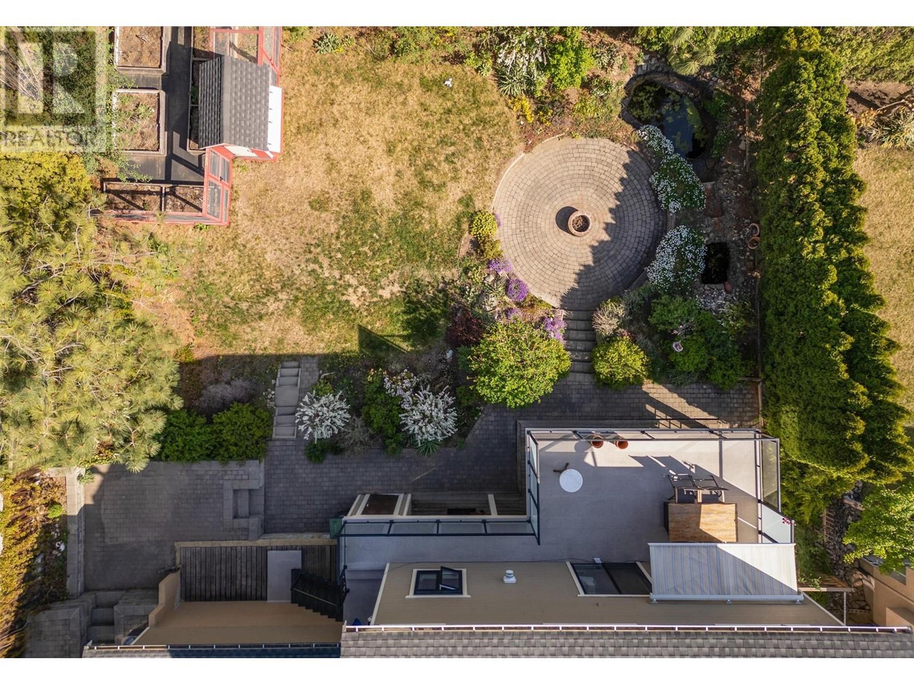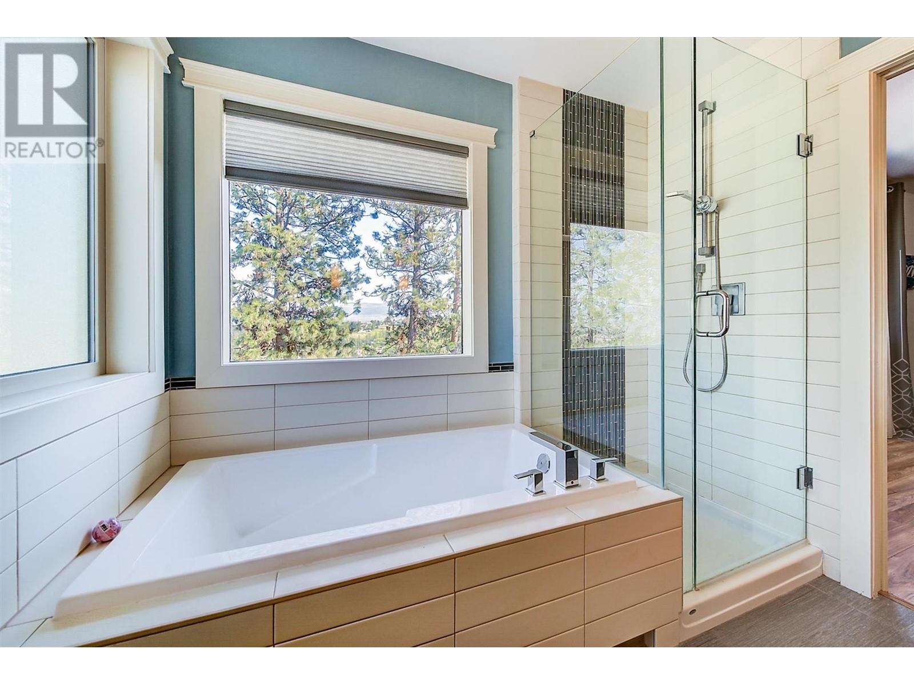5 Bedroom
4 Bathroom
3,410 ft2
Fireplace
Central Air Conditioning
Forced Air, See Remarks
Landscaped, Underground Sprinkler
$1,199,000
Welcome to 2069 Horizon Drive — a spacious and beautifully updated 5-bedroom, 4-bathroom family home in one of West Kelowna’s most sought-after neighbourhoods. With over 3,300 sq ft of living space, this home offers room to grow, entertain, and relax — all while soaking in the incredible panoramic views of the valley and surrounding mountains. The main level features a bright, open-concept layout and a stylishly updated kitchen with quartz counters, stainless appliances, and modern finishes. Step outside to a large view deck — the perfect place to enjoy your morning coffee or host summer dinners with a view. Upstairs, you'll find generously sized bedrooms including a spacious primary suite with ensuite and walk-in closet. The fully finished walk-out basement offers additional living space, ideal for guests, teens, or even a suite potential. The beautifully landscaped yard, multiple outdoor spaces, and peaceful hillside setting make this a true Okanagan gem. Located minutes to schools, shopping, parks, and wineries — this is family living at its finest. Book your private showing today and discover all that Horizon Drive has to offer. (id:23267)
Property Details
|
MLS® Number
|
10346286 |
|
Property Type
|
Single Family |
|
Neigbourhood
|
West Kelowna Estates |
|
Amenities Near By
|
Schools, Shopping |
|
Community Features
|
Family Oriented |
|
Features
|
Private Setting, Irregular Lot Size, Central Island |
|
Parking Space Total
|
7 |
|
View Type
|
Mountain View, View (panoramic) |
Building
|
Bathroom Total
|
4 |
|
Bedrooms Total
|
5 |
|
Appliances
|
Refrigerator, Dishwasher, Dryer, Range - Electric, Washer |
|
Basement Type
|
Full |
|
Constructed Date
|
1992 |
|
Construction Style Attachment
|
Detached |
|
Cooling Type
|
Central Air Conditioning |
|
Exterior Finish
|
Cedar Siding |
|
Fire Protection
|
Smoke Detector Only |
|
Fireplace Fuel
|
Electric,gas |
|
Fireplace Present
|
Yes |
|
Fireplace Type
|
Unknown,unknown |
|
Flooring Type
|
Carpeted, Hardwood, Laminate, Linoleum, Tile |
|
Half Bath Total
|
1 |
|
Heating Type
|
Forced Air, See Remarks |
|
Roof Material
|
Asphalt Shingle |
|
Roof Style
|
Unknown |
|
Stories Total
|
3 |
|
Size Interior
|
3,410 Ft2 |
|
Type
|
House |
|
Utility Water
|
Irrigation District |
Parking
|
See Remarks
|
|
|
Attached Garage
|
2 |
Land
|
Access Type
|
Easy Access |
|
Acreage
|
No |
|
Fence Type
|
Fence |
|
Land Amenities
|
Schools, Shopping |
|
Landscape Features
|
Landscaped, Underground Sprinkler |
|
Sewer
|
Municipal Sewage System |
|
Size Frontage
|
75 Ft |
|
Size Irregular
|
0.21 |
|
Size Total
|
0.21 Ac|under 1 Acre |
|
Size Total Text
|
0.21 Ac|under 1 Acre |
|
Zoning Type
|
Unknown |
Rooms
| Level |
Type |
Length |
Width |
Dimensions |
|
Second Level |
Bedroom |
|
|
10'10'' x 12'8'' |
|
Second Level |
Bedroom |
|
|
9'10'' x 11'5'' |
|
Second Level |
Other |
|
|
8'5'' x 6'8'' |
|
Second Level |
Foyer |
|
|
16'7'' x 4'2'' |
|
Second Level |
Primary Bedroom |
|
|
18'3'' x 13'2'' |
|
Second Level |
5pc Ensuite Bath |
|
|
9'0'' x 8'5'' |
|
Second Level |
4pc Bathroom |
|
|
7'4'' x 7'8'' |
|
Basement |
Storage |
|
|
3'10'' x 7'4'' |
|
Basement |
Utility Room |
|
|
5'5'' x 4'11'' |
|
Basement |
Laundry Room |
|
|
7'2'' x 11'9'' |
|
Basement |
Workshop |
|
|
9'1'' x 4'8'' |
|
Basement |
Other |
|
|
11'10'' x 9'3'' |
|
Basement |
Bedroom |
|
|
14'10'' x 15'9'' |
|
Basement |
Bedroom |
|
|
15'4'' x 15'9'' |
|
Basement |
3pc Bathroom |
|
|
9'8'' x 6'6'' |
|
Main Level |
Pantry |
|
|
6'6'' x 2'6'' |
|
Main Level |
Other |
|
|
11'7'' x 20'7'' |
|
Main Level |
2pc Bathroom |
|
|
6'2'' x 5'6'' |
|
Main Level |
Den |
|
|
11'10'' x 8'5'' |
|
Main Level |
Foyer |
|
|
8'11'' x 11'10'' |
|
Main Level |
Family Room |
|
|
15'9'' x 12'10'' |
|
Main Level |
Kitchen |
|
|
19'4'' x 11'6'' |
|
Main Level |
Dining Room |
|
|
11'3'' x 13'1'' |
|
Main Level |
Living Room |
|
|
16'9'' x 12'8'' |
https://www.realtor.ca/real-estate/28267415/2069-horizon-drive-west-kelowna-west-kelowna-estates



